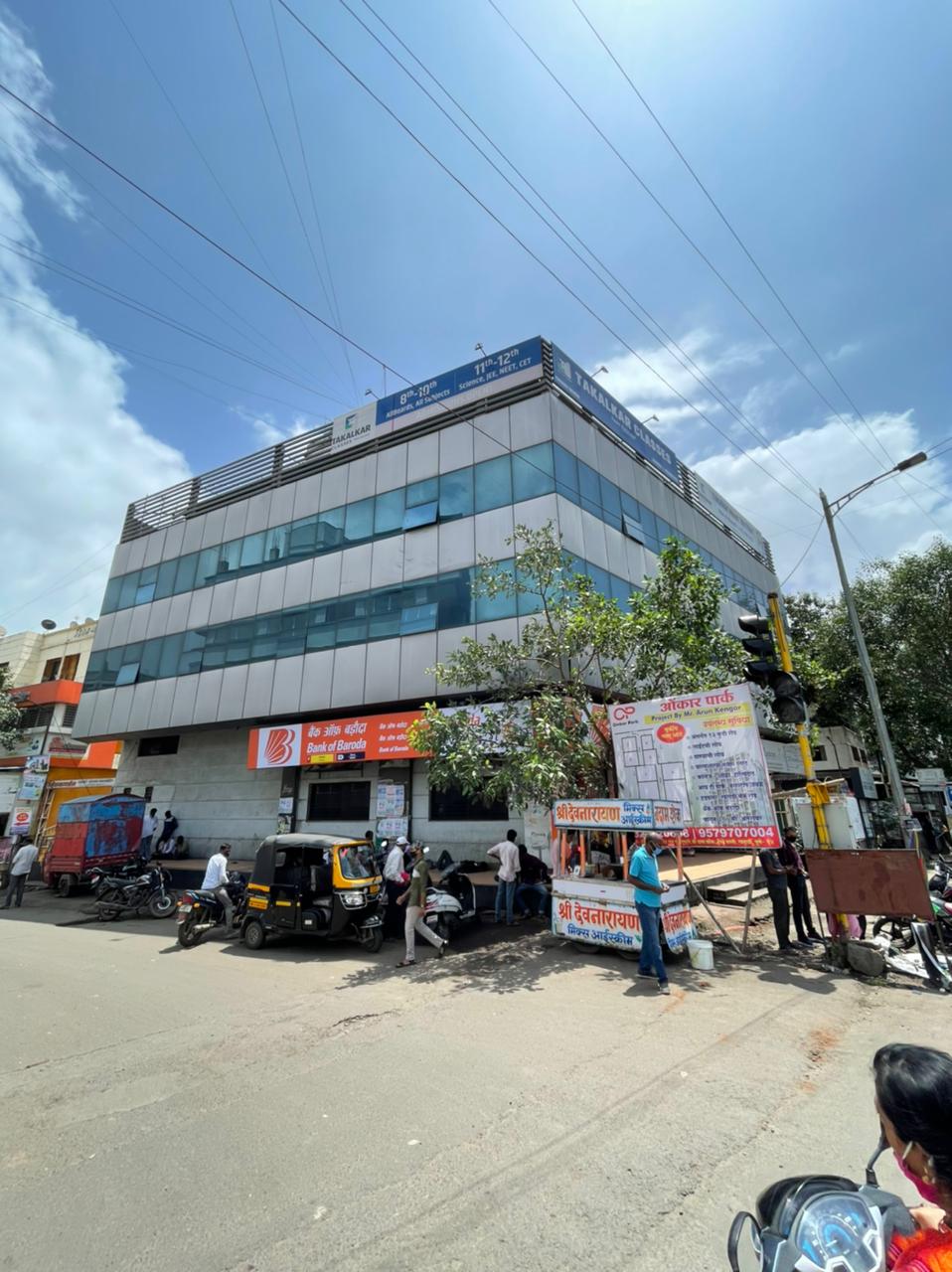

The floor plan is a useful document that gives a realistic idea of the space covered, room sizes and the layout of the office.Commercial office space with 6000 Sqft,unfurnished entire 2nd Floor including 2 washrooms and pantry space.
Security
Maintenance Staff
Water Storage